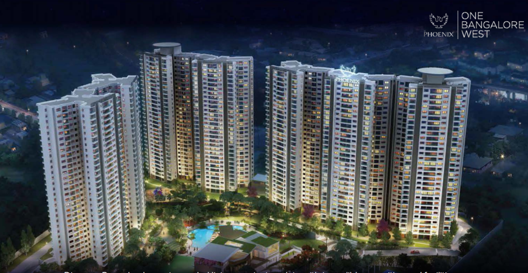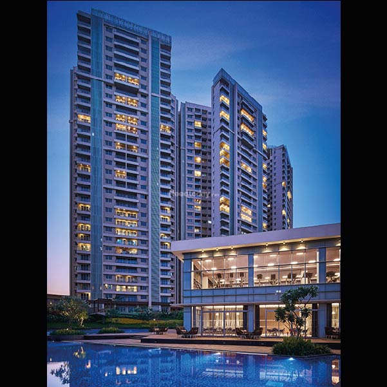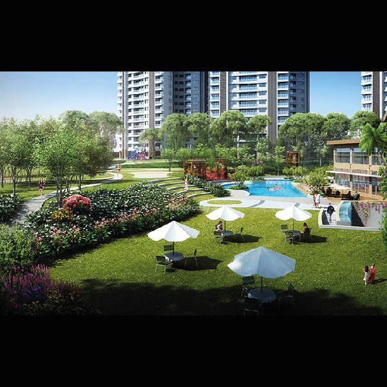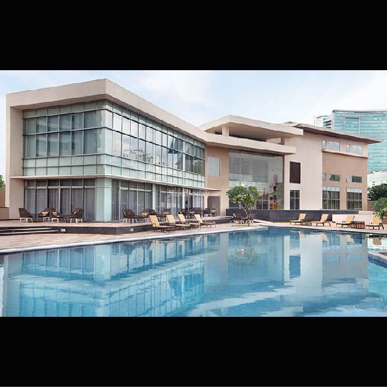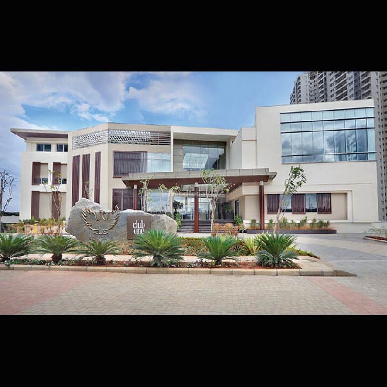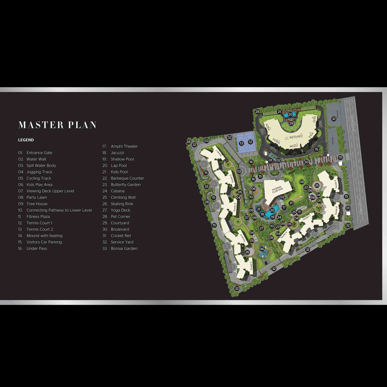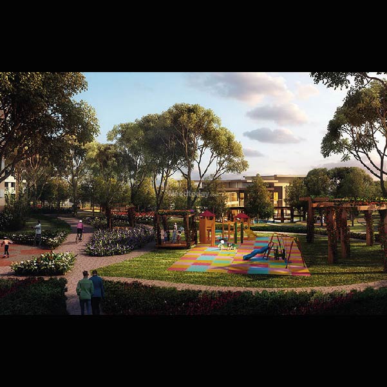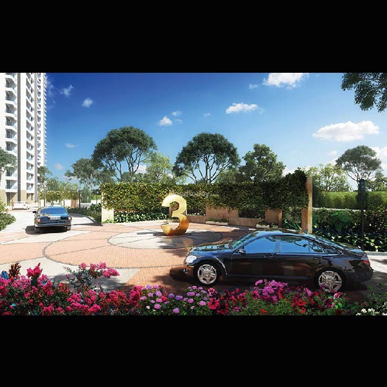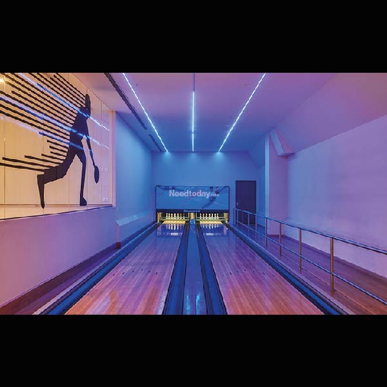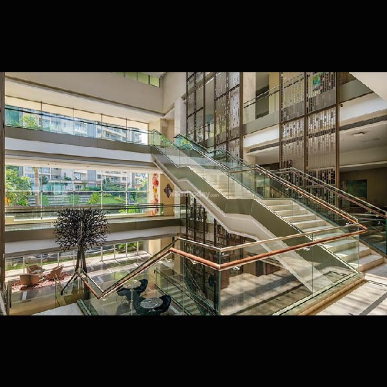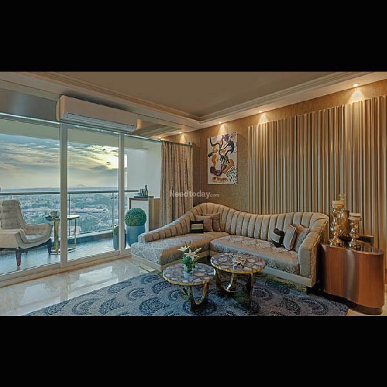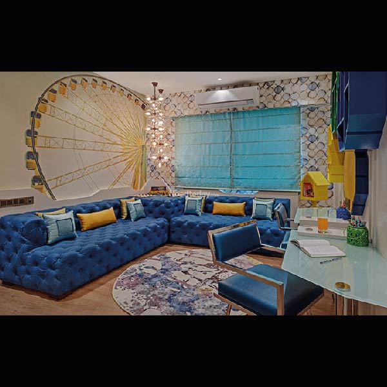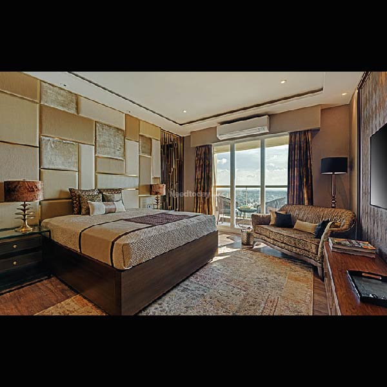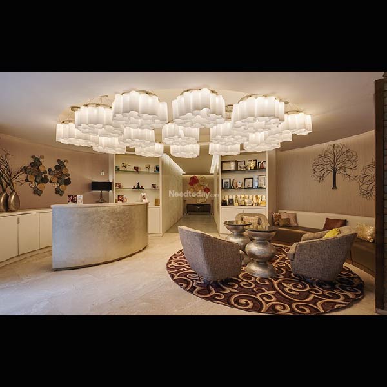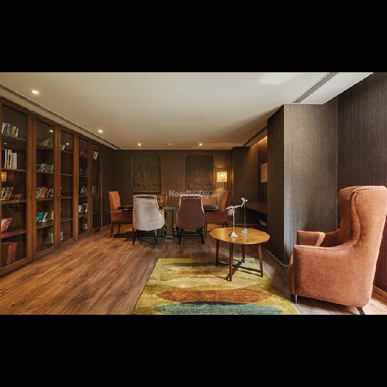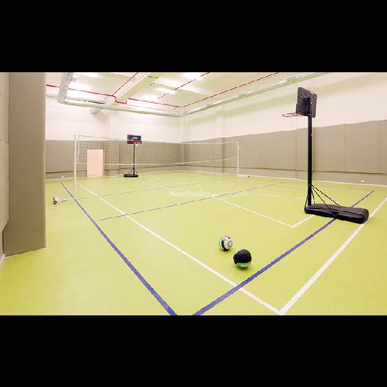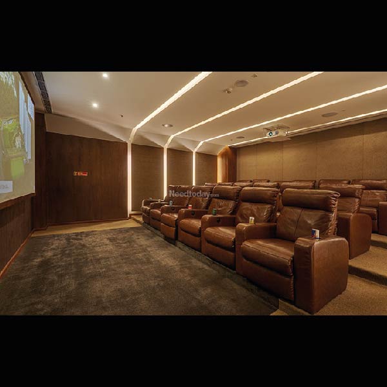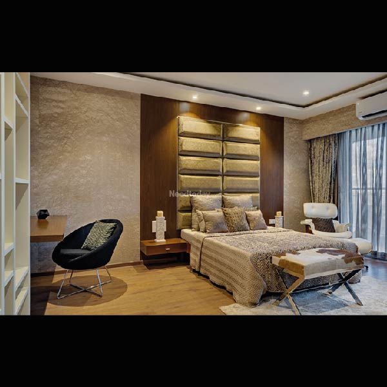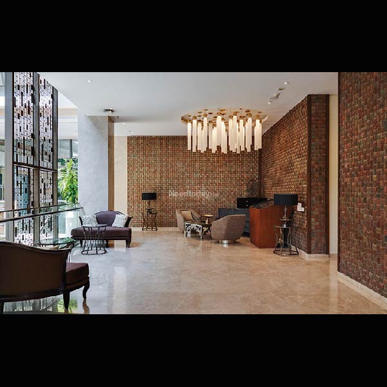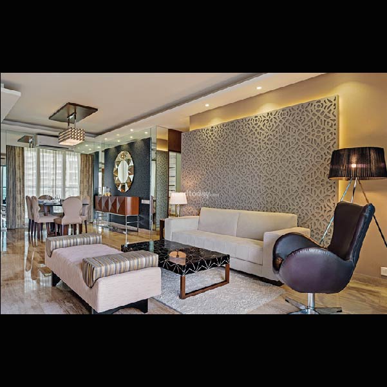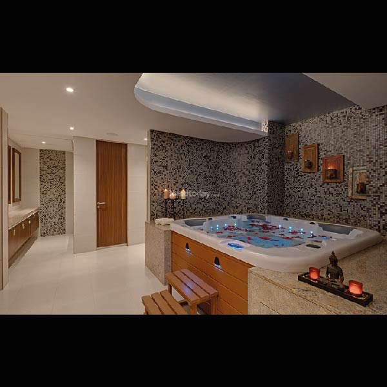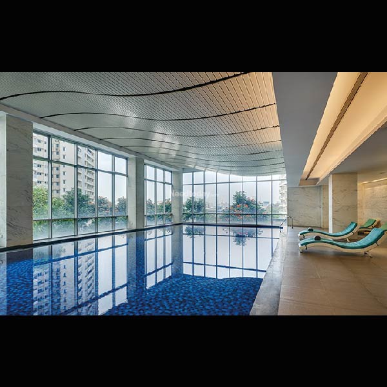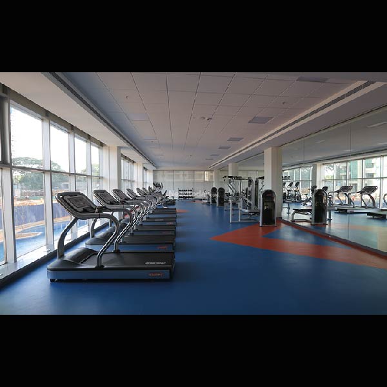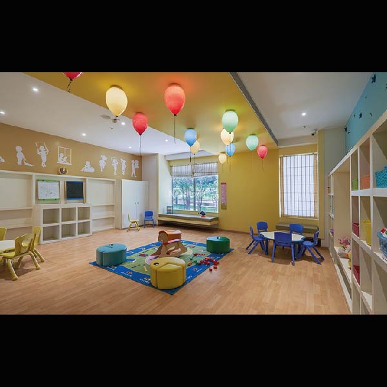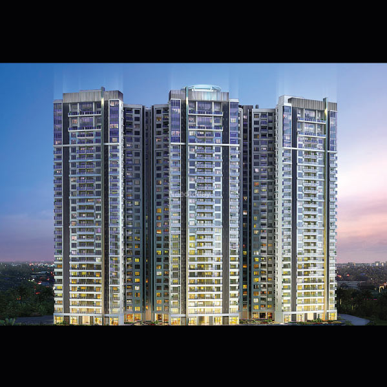One Bangalore West is a premium 2, 3 & 4 BHK project by The Phoenix Mills Limited located at No.1 Rajkumar Road, Bengaluru. The apartments are available from 1761 sqft” to 4632 sqft ” starting from Rs. 3.3 Crores Lacs to Rs. 8.0 Crores @ 14 K/sq.ft in West Bengaluru. The project is Under Construction with possession starting from March 2023.
The project offers amenities such as Clubhouse, Gymnasium, Reading Room, Multi-Purpose Indoor Courts, Outdoor Pools, Children's Play Area, Indoor Games Room, 2-Lane Bowling Alley, Yoga Room, Mini Theatre, Badminton Court, Squash Court, Billiards & Snooker, Banquet Hall, Designer Landscapes etc..
Configurations: 2,3 & 4 BHK Apartments
Price Range : Rs. 3.3 Crores - 8 Crores
Avg. Price: 14.00 K/sq.ft
Unit Sizes: 1761 sq.ft. - 4632 sq.ft.
Project Area: 17 Acres
Project Size: 5 Buildings, 735 Units
Launch Date: Oct 2012
Possession Starts: March 2023
Possession Status: Under Construction
SALIENT FEATURES
Live Central
- Located in the heart of the city at No.1, Dr.Rajkumar Road
- Excellent connectivity to all major hubs of the city.
- Ease of accessibility to the airport.
- Walking distance from Metro Station.
- Shopping Mall/Commercial Development across the road.
- Culturally Rich Neighbourhood
Live Spacious
- Incredible View
- Cross-Ventilated Spaces
- Multiple Decks
Live Active
- World-class 50,000 sq.ft. Phoenix Club One houses
- Latest, state-of the-art amenities and facilities.
- Sunlit Atrium
- Temperature controlled indoor pool
- Two Lane Bowling Alley and many more
Live Green
- Vast Green Spaces
- Manicured Lawns and Exquisite Landscaping
- Tree Lined Boulevard
- 17 acre precinct with 80% open space
- Relaxation Zone
- Elevated Cabanas
FLOOR PLANS
| Unit Type | Tower / Description | Area | Price | Floor Plan |
| 2.5 BHK | Tower 7 | 1890 sq.ft | Rs. 3.24 crore | Click to View |
| 3BHK | Tower 7 - 5th - 23rd floor | 1914 sq.ft | Rs. 3.28 crore | Click to View |
| 3BHK | Tower 7 - 1st floor - 23rd floor | 1950 sq.ft | Rs. 3.34 crore | Click to View |
| 3 BHK | Tower 7 - With Extended Deck | 2771 sq.ft | Rs. 4.76 crore | Click to View |
| 4 BHK | Tower 7 - With Staff Room | 2901 sq.ft | Rs. 4.97 crore | Click to View |
| 4 BHK | Tower 7 - With Extended Deck + Staff Room - 24th - 30 Floor | 3069 sq.ft | Rs. 5.25 crore | Click to View |
ABOUT THE DEVELOPER
The Phoenix Mills Ltd, is over a 100 year old company with over 17.5 mn sq ft in Retail, Hospitality, Commercial and Residential assets spread over 100+ acres. Phoneix Mills owns and operates Malls In 6 Cities And 1 Mall Under Development, Residential Projects Under Development, Commercial Centers In 2 Cities.
The company has completed Hotel Projects (588 Key Managed) By Renowned Global Operators. The company also owns The St. Regis Hotel, A Five-Star Hotel In Mumbai And Courtyard By Marriott In Agra.
Floor Plans
| Unit Type | Type | Area | Price | Floor Plan | Status |
| Apartment | 2 BHK + 2 Toilets | 1761 sq.ft. | 3.3 Cr | Click to View | Enquire Now |
| Apartment | 2 BHK + 2 Toilets | 1971 sq.ft. | 3.6 Cr | Click to View | Enquire Now |
| Apartment | 3 BHK + 3 Toilets | 2565 sq.ft. | 4.5 Cr | Click to View | Enquire Now |
| Apartment | 3 BHK + 3 Toilets | 2901 sq.ft. | 5 Cr | Click to View | Enquire Now |
| Apartment | 4 BHK + 4 Toilets | 3516 sq.ft. | 6.5 Cr | Click to View | Enquire Now |
| Apartment | 4 BHK + 4 Toilets | 3765 sq.ft. | 6.9 Cr | Click to View | Enquire Now |
| Apartment | 4 BHK + 4 Toilets | 4632 sq.ft. | 8 Cr | Click to View | Enquire Now |
Cigar Lounge
Yoga/Meditation Area
ATM
Grocery Shop
Table Tennis
Volleyball Court
Distance between key facilities
Super Market - 1 KM
Pharmacy - 0.3 KM
Bus Stop - 1.2 KM
Mall - 0.5 KM
Bank - 1 KM
About Developer
The Phoenix Mills Ltd
Location
No. 1, Dr. Raj Kumar Road, Opp. Vivekananda College, Rajajinagar, Bangalore-560010 , India
 Become a Seller
Become a Seller

 Login /
Login /


