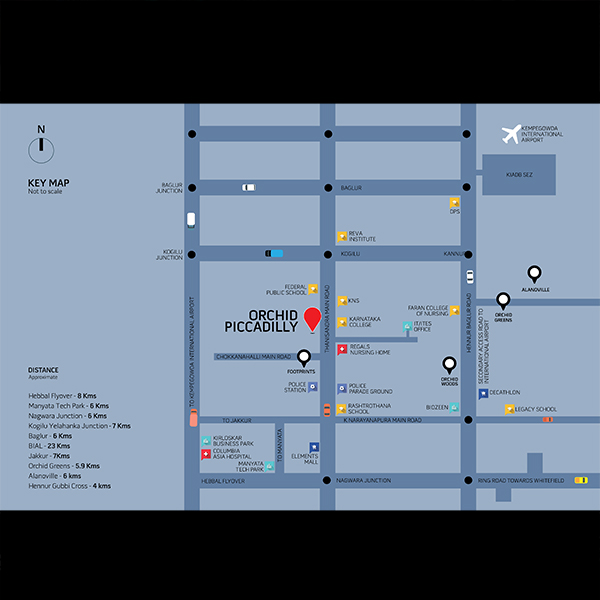Goyal Orchid Piccadilly is a premium 2, 2.5 & 3 BHK project by Goyal & Co. | Hariyana Group located on on Thanisandra Main Road, Bengaluru. The apartments are available from 1161 sq.ft. to 1572 sq.ft. starting from ₹ 88.9 Lacs to ₹ 1.18 Crores @ 7.6 K/sq.ft in North Bengaluru. The project is Under Construction with possession starting from Apr 2024.
The project offers amenities such as Clubhouse, Activity room, Indoor badminton, Squash court, Audio visual room, Multipurpose hall, Crèche, Gym, Steam room, Library, Games room, Swimming pool, & Kids pool, Multipurpose court, Barbeque & Sitting area, Function lawn, Senior citizen garden, Basketball hoop, Childrens' play area, Jogging path, Trim trail station, Cricket net, Sandpit etc.
Configurations: 2,2.5 & 3 BHK Apartments
Price Range: ₹ 88.9 Lacs - ₹ 1.18 Crores
Avg. Price: 7.6 K/sq.ft
Unit Sizes: 1161 sq.ft. - 1572 sq.ft.
Project Area: 4 acres & 28 Guntas
Project Size: 9 Buildings, 460 Units
Launch Date: Oct 2022
Possession Status: Under Construction
Possession completion as per RERA: April 2024
Approval status – All approvals obtained
RERA ID - PRM/KA/RERA/1251/309/PR/180808/001976
SALIENT FEATURES
Located at Thanisandra Main Road, it is away from the hustle of the city, and yet, accessible to schools, tech parks, restaurants, shopping centres and also on the way to the Bangalore International Airport. When you own a home at an upcoming locality in a city like Bangalore, you know you are making a long-term investment that will hold good in the future as well.
The complex comes with a host of amenities, right from a multi-purpose hall, gymnasium, badminton court, basketball court, cricket ground, creche, swimming pool and even a senior citizens’ garden. It’s everything you need to relax, rejuvenate and recreate.
FLOOR PLANS
UNIT TYPE | TYPE | AREA (sq.ft.) | PRICE | FLOOR PLAN |
2 BHK | 2 BHK + 2 Toilets | 1165 sq.ft | 88.93 Lacs | |
2 BHK | 2 BHK + 2 Toilets | 1176 sq.ft | 89.71 Lacs | |
2.5 BHK | 2 BHK + 2 Toilets | 1371 sq.ft | 1.03 Crore | |
3 BHK | 3 BHK + 3 Toilets | 1572 sq.ft | 1.18 Crore |
ABOUT THE DEVELOPER
A legacy brand, Goyal & Co. has been one of the top builders in Ahmedabad since 1971. As property developers, we believe that we are not in the business of just making spaces but of creating landmarks that redefine living and workspaces. The testament of our expertise and evolution are the 300+ projects developed in the last five decades.
Floor Plans
| Unit Type | Type | Area | Price | Floor Plan | Status |
| Apartment | 2 BHK + 2 Toilets | 883 sq.ft. | 41.5 L | Click to View | Enquire Now |
| Apartment | 2 BHK + 2 Toilets | 913 sq.ft. | 42.9 L | Click to View | Enquire Now |
| Apartment | 3 BHK + 3 Toilets | 1093 sq.ft. | 51.3 L | Click to View | Enquire Now |
| Apartment | 3 BHK + 3 Toilets | 1285 sq.ft. | 60.3 L | Click to View | Enquire Now |
| Apartment | 2 BHK + 2 Toilets | 1165 sq.ft. | 84 L | Click to View | Enquire Now |
| Apartment | 2 BHK + 2 Toilets | 1176 sq.ft. | 79.9 L | Click to View | Enquire Now |
| Apartment | 2 BHK + 2 Toilets | 1371 sq.ft. | 96 L | Click to View | Enquire Now |
| Apartment | 3 BHK + 3 Toilets | 1572 sq.ft. | 1 Cr | Click to View | Enquire Now |
Cigar Lounge
Yoga/Meditation Area
ATM
Grocery Shop
Table Tennis
Volleyball Court
Cigar Lounge
Yoga/Meditation Area
ATM
Grocery Shop
Table Tennis
Volleyball Court
Distance between key facilities
Super Market - 1 KM
Pharmacy - 0.3 KM
Bus Stop - 1.2 KM
Mall - 0.5 KM
Bank - 1 KM
Super Market - 1 KM
Pharmacy - 0.3 KM
Bus Stop - 1.2 KM
Mall - 0.5 KM
Bank - 1 KM
About Developer
Goyal And Co Hariyana Group
Location
Survey no. 35R1 35R2 35R3 35R4 & 34/2 Thirumenahalli Village, Thanisandra Main Rd, opposite Karnataka College, Yehlanka Hobli, Bengaluru, Karnataka 560064 , India






