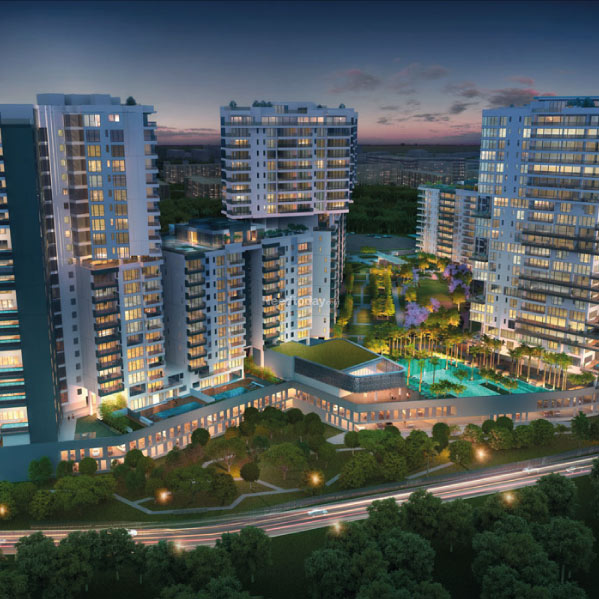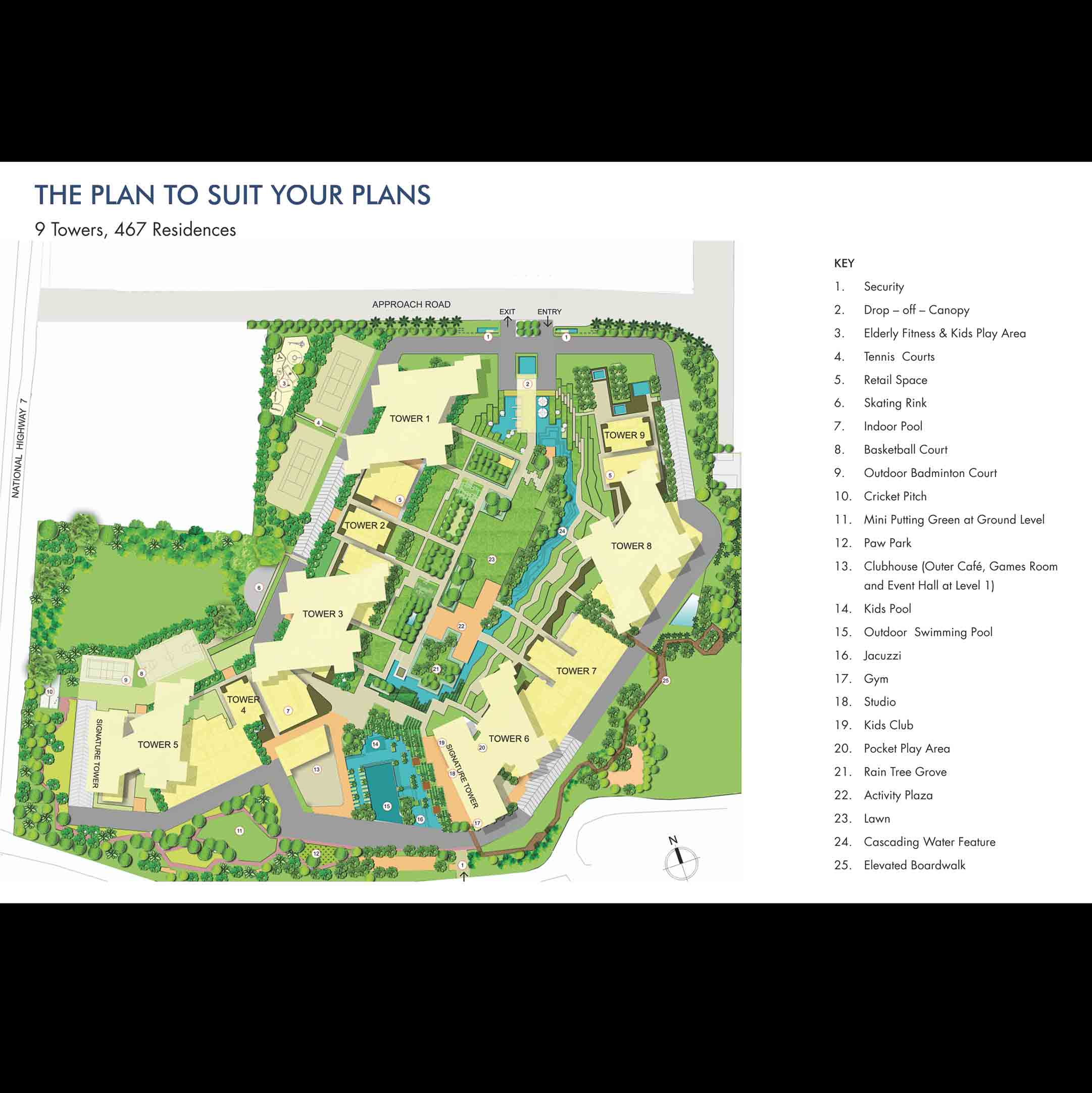Embassy Lake Terraces are Ultra-Luxury Sky Condominiums by Embassy Group in Hebbal, North Bengaluru. The spacious 467 residences, come in single and duplex formats of 3, 4 & 5 bedrooms ranging from 3,500 to 9,900 sq ft. starting from ₹ 5.10 Cr - ₹ 20.28 Cr @ 12K /sq.ft. The project is complete and ready to Move in since June 2019.
The project offers amenities such as Fully-equipped Gym , Luxury Spa & Salon, Kids’ Pool, Banquet Hall with catering facilities, Barbeque Pavilion, Tennis court, Basketball court, Outdoor Badminton Court, Squash court, Cricket net, Skating Rink, Outdoor Jacuzzi, Putting greens, Paw-park, Party lawn, Retail space, Kids’ studio, Elevated boardwalk, Walking aviary etc
Configurations: 3,4 & 5 BHK Apartments
Price Range : ₹ 5.10 Cr - ₹ 20.28 Cr
Avg. Price: 12.00 K/sq.ft
Unit Sizes: 3500 sq.ft. - 9900 sq.ft.
Project Area: 14 Acres
Project Size: 467 Units
Launch Date: May, 2012
Project Status: Complete
Possession Status: Ready to Move
Project RERA ID : PRM/KA/RERA/1251/309/PR/171016/000602
OFFER
All-inclusive special price of 4.14 Cr* + complimentary 2 year maintenance only on 3 and 4 bed residences.
SALIENT FEATURES
The project offers 3 distinct choices:
- Garden Blocks - 1st to 10th floor | Single or duplex formats | 3 or 4 bedrooms | 3544 to 5889 sq. ft.
- Sky Blocks - 12th to 20th floor | 4 bedrooms | 4440 to 5098 sq. ft.
- Signature Residences - 21 floors | 4 or 5 bedrooms | Single or duplex formats | 7825 to 9156 sq. ft.
International Lifestyle with Exclusive Amenities
- A sprawling 2 acre skydeck on the 11th floor features a reading room, an exclusive roof-top sky café and lounge, game room, TV lounge, jogging track and outdoor fitness area/yoga deck
- 65,000 sq ft of outdoor leisure areas
- Spectacular sky lounge with dining facilities on the 21st floor
- 75% lung space - 6 acres of landscaped area
- Lavish 55,000 sq ft clubhouse with a wide range of amenities
- An outdoor pool and a temperature controlled indoor pool
FLOOR PLANS
| Unit type | Tower / Description | Area | Price | Floor Plan |
3 BHK | Standard 3 BHK Unit | 3544 - 4229 sq.ft | ₹ 4.90 crore onwards | Click To View |
4 BHK | Standard 4 BHK Unit | 4440 - 5889 sq.ft | ₹ 6.50 crore onwards | Click To View |
5 BHK | Signature 5 BHK Unit | 7825 - 9156 sq.ft | ₹ 15.00 crore onwards | Click To View |
5 BHK | Signature 5 BHK Duplex Unit | 7825 - 9156 sq.ft | ₹ 15.00 crore onwards | Click To View |
SPECIFICATIONS
- Mitsubishi air-conditioned residences with VRV systems
- Floor-to-ceiling height of 3.4 metres
- Mitsubishi lifts:10-person capacity lifts (4 lifts per tower) 20-person capacity service lifts (1 lift per tower)
- Naturally and mechanically ventilated two level basement parking
- RCC frame/shear wall structural system (PT voided transfer slabs on level 13)
- Structural designs conform to IS design codes
- Organic waste converter
- Acrylic emulsion painting for internal walls
- Render - mineral plaster for external walls
- Gypsum false ceiling
- Private plunge pool (only for the following residence types: 4B-2, 4B-5, 5B-1/PH, 5B-2, 5B-3
- Single & duplex format suites with two elevators opening into the private lobby of each residence (only for 49 Signature Units)
- Fully fitted out designer kitchen and Miele appliances (only for Signature Units)
- Master bedrooms feature wardrobes with doors in ocean blue reflective glass. Wardrobes in all other bedrooms feature Stratus doors in veneer spessart oak (only for Signature Units)
- Garden & Sky Block: Botticino / Royal Travertine marble flooring for living, dining, family & master bathroom floor & wall cladding
- Garden & Sky Block: All bedrooms with engineered wooden flooring from Boen
- Signature Units: All rooms with Botticino / Royal Travertine marble flooring
- Homogeneous tiles for utility area, staff's room, toilet & kitchen
- Expansive terrace deck finished with composite wood
- 2.4 m High tubular timber core wood finished with
- 4 mm HDF boards and 0.8 mm thick oak wood veneer for all living, dining, family and bedroom doors
- Two side laminate finish flush staff bathroom door
- Terraces with sentry laminated glass of 1.1 m ht with aluminium U channel on top
- Heat strengthened laminated glass for windows in Garden and Sky Block
- Double glazed panaromic Schüco sliding doors in living area for all residences
- Signature Units with Schüco DGU glass for all windows
- Common Area Finishes
- Tiles for service lift lobby, garbage room & fire staircase finished with Sadarahalli stone
- Granite flooring across all ground and basement lift lobbies in all towers
- MS railing with zinc chromate primer and epoxy paint
- Power - 8 kW for 3 BHK, 12 kW for 4 BHK & 15 kW for 5 BHK
- Effective 100% power back-up
- Gypsum false ceiling: 2.9m in the living, dining and bedroom areas. 2.6m/2.7m at lift lobby entrances, kitchens, bedroom, entrances and corridors
- Visitor management system (VMS)
- Comprehensive fire detection and fire safety protection system
- Helipad on Towers 1, 3, 5, 6 and 8
- Gas leak detectors
- State-of-the-art security system with access control
- Video door phone with intercom feature & CAT6 cabling
- Perimeter security with CCTV connectivity
- Enhanced home automation features (only in Signature Units)
ABOUT DEVELOPER
Embassy Group, a leading development firm in real estate commenced its operations in 1993 led by Jitendra Virwani, Chairman and Managing Director of the group. The establishment has developed 40 MN SQ. FT. of Commercial, Residential, Industrial & Warehousing, Hospitality, Retail, Education and Services, and holds an extensive land bank of 1,000 acres across the country.
The operation spans across Indian and international markets that include Bangalore, Chennai, Pune, Coimbatore, Serbia in Eastern Europe and Malaysia.
Floor Plans
| Unit Type | Type | Area | Price | Floor Plan | Status |
| Apartment | 3 BHK + 3 Toilets | 1850 sq.ft. | 1.3 Cr | Click to View | Enquire Now |
| Apartment | 4 BHK + 4 Toilets | 2750 sq.ft. | 2.2 Cr | Click to View | Enquire Now |
| Apartment | 3 BHK + 3 Toilets | 3500 sq.ft. | 5.1 Cr | Click to View | Enquire Now |
| Apartment | 3 BHK + 3 Toilets | 3670 sq.ft. | 5.3 Cr | Click to View | Enquire Now |
| Apartment | 3 BHK + 3 Toilets | 3897 sq.ft. | 5.6 Cr | Click to View | Enquire Now |
| Apartment | 3 BHK + 3 Toilets | 4200 sq.ft. | 6.1 Cr | Click to View | Enquire Now |
| Apartment | 4 BHK + 4 Toilets | 4400 sq.ft. | 6.4 Cr | Click to View | Enquire Now |
| Apartment | 4 BHK + 4 Toilets | 4600 sq.ft. | 6.6 Cr | Click to View | Enquire Now |
| Apartment | 4 BHK + 4 Toilets | 7700 sq.ft. | 15.7 Cr | Click to View | Enquire Now |
| Apartment | 5 BHK + 4 Toilets | 5112 sq.ft. | 7.4 Cr | Click to View | Enquire Now |
| Apartment | 5 BHK + 5 Toilets | 8300 sq.ft. | 17 Cr | Click to View | Enquire Now |
| Apartment | 5 BHK + 6 Toilets | 8331 sq.ft. | 17 Cr | Click to View | Enquire Now |
| Apartment | 5 BHK + 6 Toilets | 8902 sq.ft. | 18.2 Cr | Click to View | Enquire Now |
| Apartment | 5 BHK + 5 Toilets | 9700 sq.ft. | 19.8 Cr | Click to View | Enquire Now |
| Apartment | 5 BHK + 6 Toilets | 9900 sq.ft. | 20.2 Cr | Click to View | Enquire Now |
Cigar Lounge
Yoga/Meditation Area
ATM
Grocery Shop
Table Tennis
Volleyball Court
Cigar Lounge
Yoga/Meditation Area
ATM
Grocery Shop
Table Tennis
Volleyball Court
Distance between key facilities
Super Market - 1 KM
Pharmacy - 0.3 KM
Bus Stop - 1.2 KM
Mall - 0.5 KM
Bank - 1 KM
Super Market - 1 KM
Pharmacy - 0.3 KM
Bus Stop - 1.2 KM
Mall - 0.5 KM
Bank - 1 KM
About Developer
Embassy Property Developments
Location
Hebbal , India












































