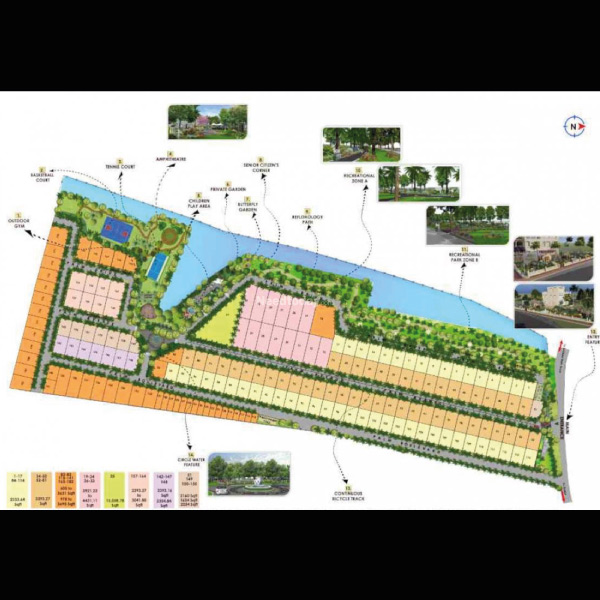DRA Ranka Palm Lakeside
Floor Plans
| Unit Type | Type | Area | Price | Floor Plan | Status |
| Apartment | 2 BHK + 2 Toilets | 1350 sq.ft. | 80.8 L | Click to View | Enquire Now |
| Apartment | 2 BHK + 2 Toilets | 1380 sq.ft. | 82.6 L | Click to View | Enquire Now |
| Apartment | 3 BHK + 3 Toilets | 1670 sq.ft. | 1 Cr | Click to View | Enquire Now |
| Apartment | 3 BHK + 3 Toilets | 1945 sq.ft. | 1.1 Cr | Click to View | Enquire Now |
| Apartment | 3 BHK + 3 Toilets | 2205 sq.ft. | 1.3 Cr | Click to View | Enquire Now |
| Apartment | 3 BHK + 3 Toilets | 2340 sq.ft. | 1.4 Cr | Click to View | Enquire Now |
| Apartment | 3 BHK + 3 Toilets | 2485 sq.ft. | 1.4 Cr | Click to View | Enquire Now |
| Plot | Plot | 2233 sq.ft. | 1.7 Cr | Click to View | Enquire Now |
| Plot | Plot | 2393 sq.ft. | 1.8 Cr | Click to View | Enquire Now |
| Plot | Plot | 3041 sq.ft. | 2.5 Cr | Click to View | Enquire Now |
| Plot | Plot | 4389 sq.ft. | 3.4 Cr | Click to View | Enquire Now |
Cigar Lounge
Yoga/Meditation Area
ATM
Grocery Shop
Table Tennis
Volleyball Court
Cigar Lounge
Yoga/Meditation Area
ATM
Grocery Shop
Table Tennis
Volleyball Court
Distance between key facilities
Super Market - 1 KM
Pharmacy - 0.3 KM
Bus Stop - 1.2 KM
Mall - 0.5 KM
Bank - 1 KM
Super Market - 1 KM
Pharmacy - 0.3 KM
Bus Stop - 1.2 KM
Mall - 0.5 KM
Bank - 1 KM
About Developer
DRA Group
Location
Varthur, Bangalore , India







