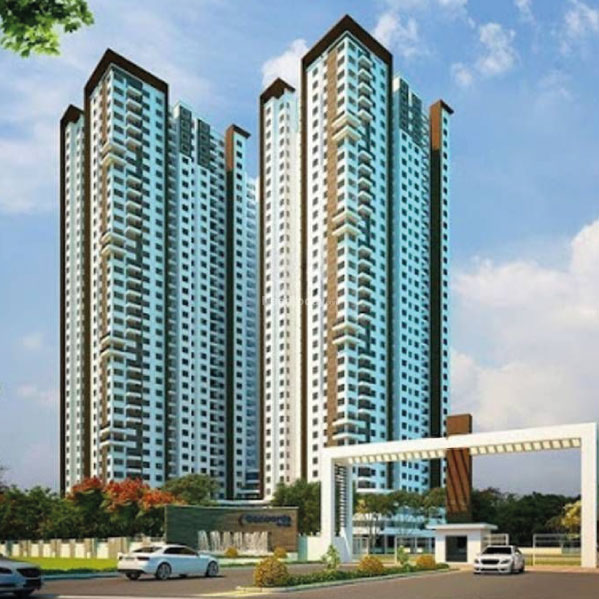Concorde Auriga is a premium 2 BHK project by Concord Group located at KR Puram Road, Bengaluru. The apartments are available from 836 sq.ft to 1148 sqft starting from ₹ 61.36 Lacs to ₹ 82.19 Lacs @ 7.4 K/sq.ft. in East Bengaluru. The project is Under Construction.
Configurations: 2 BHK Apartments
Price Range: ₹ 61.36 Lacs to ₹ 82.19 Lacs
Avg. Price: 7.4 K/sq.ft
Unit Sizes: 836 sq.ft to 1148 sqft
Project Area: 5 Acres
Project Size: 501 Units
Launch Date: August 2019
Possession Starts:
Possession Status: Under Construction
RERA Number: PRM/KA/RERA/1251/446/PR/190704/002647
SALIENT FEATURES
A 5 Acre development at KR Puram Road , East Bengaluru, with well-planned and spacious homes. Concorde Auriga is a self-sufficient residential project that has been ideally constructed at a convenient location offering you the liberty to access various public venues such as schools, hospitals, restaurants, malls, tech parks and IT offices well-within a short distance. Living here entails a holistic lifestyle that is rendered through top-notch amenities, a constant panoramic view of the lake and premium facilities within the premises. What sets Auriga apart is the freedom it offers you to customise it as per your liking during its last leg of completion. The salient features of the project are as follows:
Connectivity
- International Airport - 30 Mins
- KR Puram and Whitefield Railway Station - 10 Mins
- Bus stand - 5 Mins
Hospitals
- Sri Satya Sai Hospital – 5 Mins
- Manipal – 15 Mins
- Narayana Hrudayalaya – 15 Mins
- Vydehi – 20 Mins
Educational Institutes
- New Baldwin international School – 10 Mins
- Vibgyor High – 10 Mins
- NPS – 15 Mins
- Krishtu Jyothi College – 10 Mins
- East Point Medical and Eng College – 20 Mins
Shopping & Retail
- Orion Mall – 5 Mins
- Phoenix Market City, VR Mall, Forum Value Mall – 15 Mins
Highlights
- S T P Area, Sump Tank, Over Head Tank, Transformer, Rain Water Recharge Pits
- Lift Lobby & Corridor At Each Block, Electrical Room, Communication Room
- Surveillance Camera At Entrance, Staff Toilet, Security Cabin At Main Gate
- D.G Area
AMENITIES
Indoor
| Outdoor
|
FLOOR PLANS
UNIT TYPE | TYPE | AREA (sq.ft.) | PRICE | FLOOR PLAN |
2 BHK | 2 BHK + 2 Toilets | 836 sq.ft | 63.16 Lacs | Floor Plan |
2 BHK | 2 BHK + 2 Toilets | 1136 sq.ft | 80.51 Lacs | Floor Plan |
2 BHK | 2 BHK + 2 Toilets | 1146 sq.ft | 82.19 Lacs | Floor Plan |
ABOUT THE DEVELOPER
A history of building homes. A history of creating value. Concorde was set up in 1998 with a vision to create sustainable value for stakeholders and deliver customer delight. In almost 22 years, the company has developed over 22 million square feet of real estate space, consistently delivering satisfaction to customers through its innovative offerings and professionalism in every aspect of its dealings. Known for building long-lasting value, the leadership at Concorde persistently strives towards delivering performance that makes a difference. A Concorde homeowner is one who looks for high quality, aesthetics and future growth. We deliver this with trust, transparency and fairness. Your search for a good home ends here.
Floor Plans
| Unit Type | Type | Area | Price | Floor Plan | Status |
| Apartment | 3 BHK + 4 Toilets | 2095 sq.ft. | 3.4 Cr | Click to View | Enquire Now |
| Apartment | 3 BHK + 4 Toilets | 2295 sq.ft. | 3.7 Cr | Click to View | Enquire Now |
| Apartment | 3 BHK + 4 Toilets | 2595 sq.ft. | 4.2 Cr | Click to View | Enquire Now |
| Apartment | 4 BHK + 5 Toilets | 3395 sq.ft. | 5.6 Cr | Click to View | Enquire Now |
| Apartment | 2 BHK + 2 Toilets | 833 sq.ft. | 61.3 L | Click to View | Enquire Now |
| Apartment | 2 BHK + 2 Toilets | 1136 sq.ft. | 80.5 L | Click to View | Enquire Now |
| Apartment | 2 BHK + 2 Toilets | 1148 sq.ft. | 81.2 L | Click to View | Enquire Now |
Cigar Lounge
Yoga/Meditation Area
ATM
Grocery Shop
Table Tennis
Volleyball Court
Cigar Lounge
Yoga/Meditation Area
ATM
Grocery Shop
Table Tennis
Volleyball Court
Distance between key facilities
Super Market - 1 KM
Pharmacy - 0.3 KM
Bus Stop - 1.2 KM
Mall - 0.5 KM
Bank - 1 KM
Super Market - 1 KM
Pharmacy - 0.3 KM
Bus Stop - 1.2 KM
Mall - 0.5 KM
Bank - 1 KM
About Developer
Concorde Group
Location
Madras Bombay Trunk Rd, Medahalli, Bengaluru, Karnataka - 560049 , India


















































